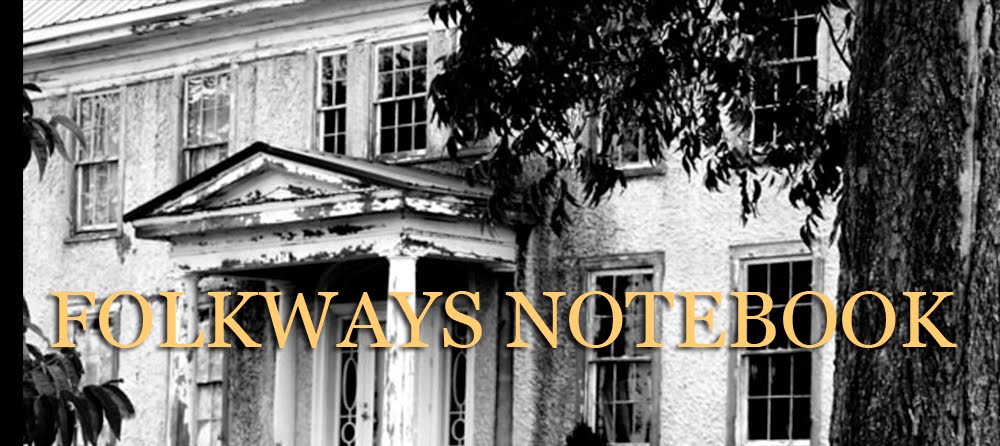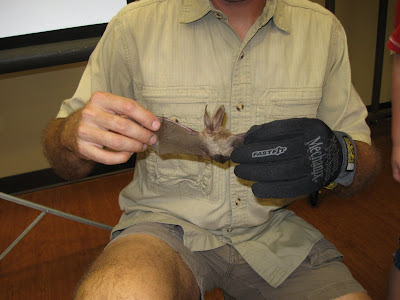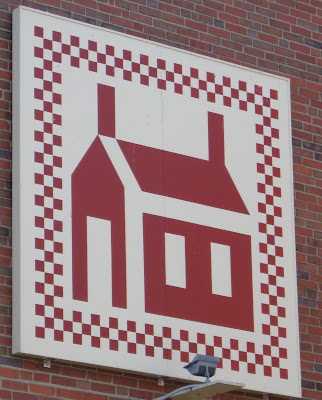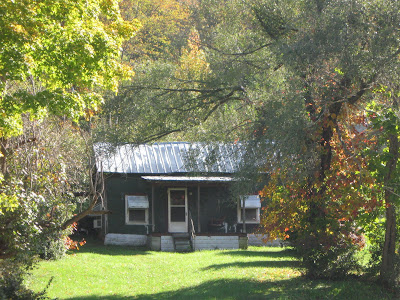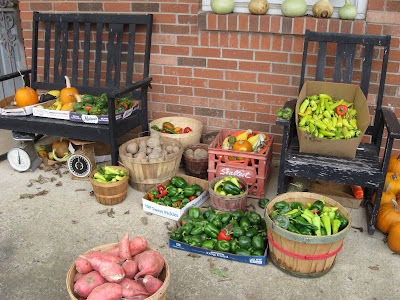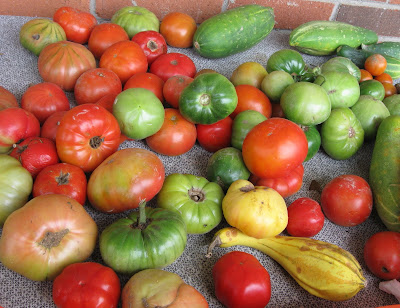Two Tenant Houses in Madison County, Kentucky.
Houses are built fore and aft on the property
In the past I have traveled extensively in the states to experience various cultures. You might say that this country of ours is all one culture but as you travel and live in various regions with your antenna up you may discover that our country has many various cultures, all with a strong sense of place.
One mark of a culture is the houses it builds.
In Kentucky, where I presently live, I am exposed to various types of vernacular architecture. Tenant houses and saddlebag houses being but two types within this area.These two forms are similar.
Tenant and Saddlebag can be confusing to label. Within this post is a description of the historical differences between the two.
The Saddlebag house and the Tenant house are very similar in construction. They are what is referred to generically as a two pen house or double pen, one room deep and two rooms wide. An easy signature of identifying both is that they often have two front doors.
The Saddlebag 's exterior usually has two different building materials such as log on the original one room and weatherboarding on the one room addition.
Tenant homes are usually built with board construction from early sawmills. Tenant houses grew out of the saddlebag design. From my observation, Central Kentucky extant tenant houses built in the early twentieth century are two rooms across and two rooms deep.
Saddlebags have an interesting history of how they came about. Common Houses In America's Small Towns by Jakle, Bastian and Meyer claim that the houses were called saddlebag as they were originally one room wide houses and as the use expanded they added one room off to the side. This meant that the house now was two rooms wide along the front facade while still remaining one room deep. The addition was the "saddlebag."
The saddlebag house has a center chimney and two fireplaces serving each room. Often they have two front doors. These particular houses in my part of central Kentucky reflect the settlement patterns of late 1700s to early 1900s. They exist yet they are disappearing from the landscape due to development or abandonment. Often the saddlebag's one room addition would be constructed of different material than the original one room house. An example being an original log one room house having a side room addition built with weatherboarding.
Tenant House design grew out of the Saddlebag influence. The tenant house arrived in the late 1800's and continued through the early 1900s. They were originally built incorporating the two room width and either one or two rooms deep. They reflected the early Saddlebag by having a central flue, rather than a fireplace with a central chimney. The flue serviced stoves in each room. Tenant house configuration imitated the Saddlebag by having double front doors.
Tenant or Saddlebag houses usually have a front porch with a roof extending out from the house roof line. Many times it was almost as wide as the front of the house. The front porch was a social place rather than a working place – working was reserved for the back of the house. The front porch provided a place to relax, view the landscape, sunsets or sun-ups, neighbors passing and most of all a place to cool off in the pre-air-conditioned days.
Rocking chairs were usually part of the front porch scene. Even today houses in central Kentucky
Many Tenant houses in Central Kentucky have evolved from one room deep to two rooms deep. In Central Kentucky they usually have a skin of vertical wide boards, two rooms deep and two rooms wide, small to medium sized rooms, crawl spaces below, two windows on each side of the house, sometimes a back porch with roof overhead, side gable roof-line, usually one and a half story, roof of metal or wood shingles, center chimney or flue, two centered front doors flanked by a window on each side of a door.
The construction of many of these early1900s Tenant houses are called "box construction" or locally, "boxed." Click here for more about box construction techniques.
Although some researchers of vernacular housing feel that tenant housing was originally built for tenants there are some who claim Tenant houses were for folks seeking low cost housing.
About once a week, I would ride by two Tenant houses that sat fore and aft on its rural landscape. The houses had been sided with gray shingles probably during the 30’s. Each house had two front doors. The house in the “fore” of the property had another set of two doors in the back of the house.
Recently, one of the two houses was torn down by the descendants of the original family that built and lived in them since the early 1900s. Their reason for taking them down was to make space for a new large mobile home. The one saving grace is that the wood and various parts of the housing were methodically saved for building a small church by some of the owner's family. A photo of the two original tenant houses is located at the top of this post.
With the razing of one of the houses and a soon scheduled razing of the remaining -- a part of the feeling of this historic landscape will disappear.
Close up of Madison County Kentucky Tenant Home.
Vernacular historic houses have been overlooked as important features of the landscape to save. However, vernacular houses overall play an important role in giving us a sense of the cultural ways in which people lived.
VISIT MY OTHER POSTS ON FOLK HOUSING -- CLICK BELOW:
VERNACULAR MOUNTAIN HOME
HISTORIC BOX CONSTRUCTION VERNACULAR ARCHITECTURE
